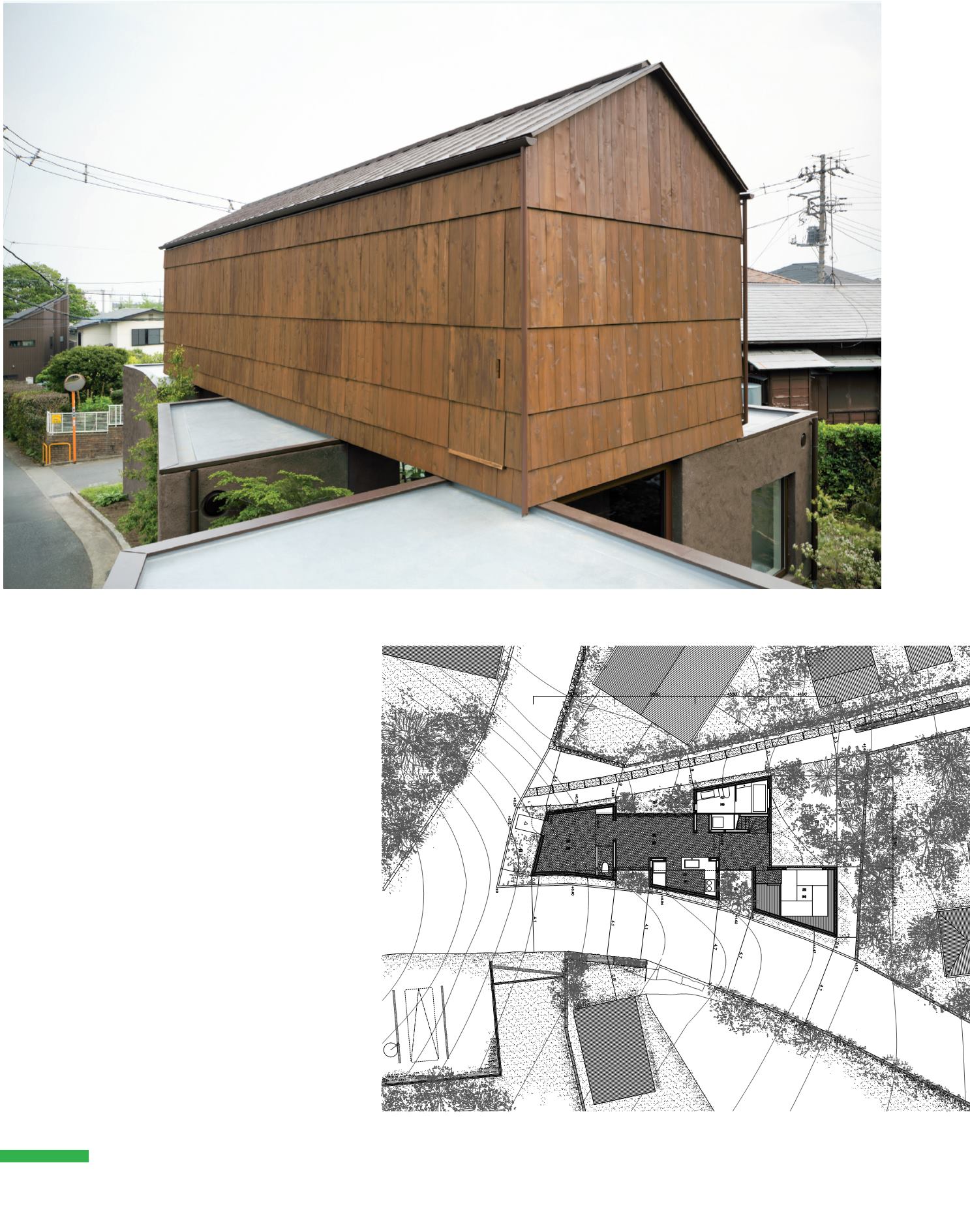

2016
אוגוסט
106
אדריכלות ישראלית
|
דוראל-חוטמה-טיין אדריכלים
73
|
Private house, Oiso, Japan
This page:
The upper floor wooden structure
rides above the 4 solid volumes on the
ground floor, creating a covered central
courtyard.
Right page:
The central courtyard is formed
by 4 ground floor wings containing the
entrance, the kitchen, the bathroom and a
traditional tea room with a tatami floor. Like
the traditional Japanese house, glazed sliding
doors help maintain continuity between the
interior and the exterior, while horizontal
windows overlook the forested hill to the
north.
Dorell Ghotmeh Tane / Architects (DGT)
Photo:
Takuji Ota.
















