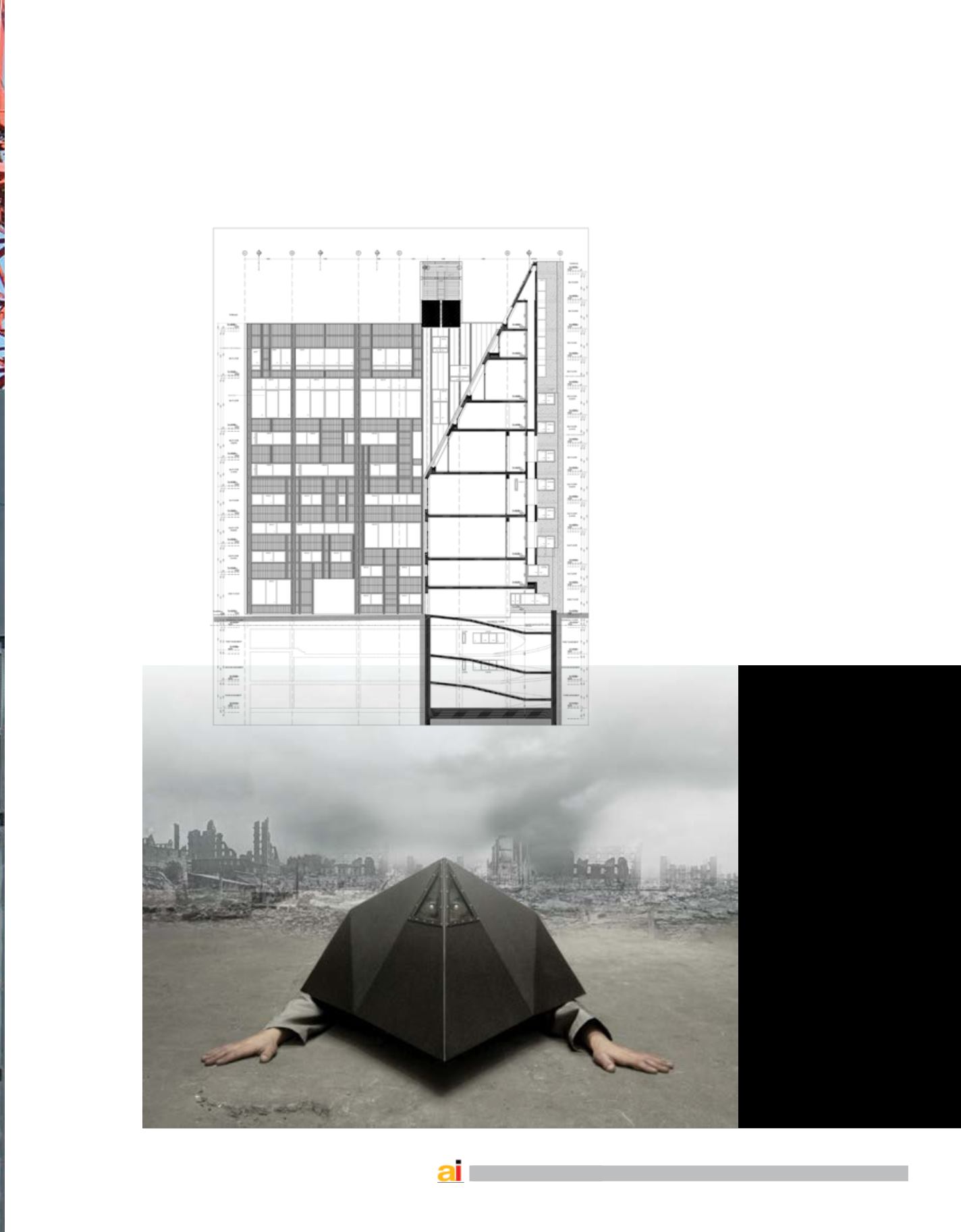

The Search Obsession
|
Architecture of Israel #
105
|
May
2016
|
page
english
77
Lebanese architect Bernard Khoury lives
in a reality where what you see is not what
you get. A strategic meeting point between
Europe and Asia, Lebanon is a war-ravaged
land, made of layers of cultural treasures
from different periods. One of the founders
of the Arab Center for Architecture in Beirut
Khoury is regarded as one of the leading
architects in the country. Graduating from
the Rhodes School of Architecture, with a
master's degree from Harvard University, and
decorated with many international awards,
he is Professor of Architecture in Lausanne,
Paris, and the American University of Beirut.
Having designed some of the most
interesting buildings in Lebanon, Khoury
designed and curated the Bahrain Pavilion
at the 2014 Venice Biennale, gaining
international recognition.
Below:
POW 08 - a conceptual idea for a
self-propelled apparatus enabling prisoners
of war to escape from hostile territory.
Left page:
IB3 Residential building for
conservation, Ginza, Beirut. The first
permanent building Khoury designed after
several temporary structures, he made an
effort to develop new morphologies. He
adopted the core/envelope system of modern
office buildings, allowing the inhabitants to
develop the apartment according to their
needs and aspirations as an "urban villa". On
the ground level are two townhouses, above
them four apartments, and at the top - two
three-story penthouses.
Photos:
Jon Shard & Bernard Khoury.
כנפיים מלאכותיות - הצעה רעיונית שהקדימה את זמנה להימלטות
למטה:
מעבר לקווי האויב.
בניין לשימור, רובע ג׳מיזה, ביירות.
- IB3
בעמוד השמאלי:
בהיותו הבניין הקבוע הראשון שחורי תיכנן לאחר מספר מבנים ארעיים, הוא נטש
את הגישה המודרניסטית כדי לפתח מורפולוגיה חדשנית, הן ברמת התוכנית והן
ברמת המעטפת המשמרת את תולדות המבנה. הבניין שתוכנן בדומה לבנייני
משרדים כמעטפת וליבה בלבד, מאפשר לדיירים הבלתי ידועים לפתח את חלל
דירתם בהתאם לצורכיהם ומאווייהם, כווילה עירונית. בקומה התחתונה שני בתים
עירוניים, מעליהם ארבע דירות, ובפסגה - שני פנטהאוזים בני שלוש קומות
כל אחד.
















