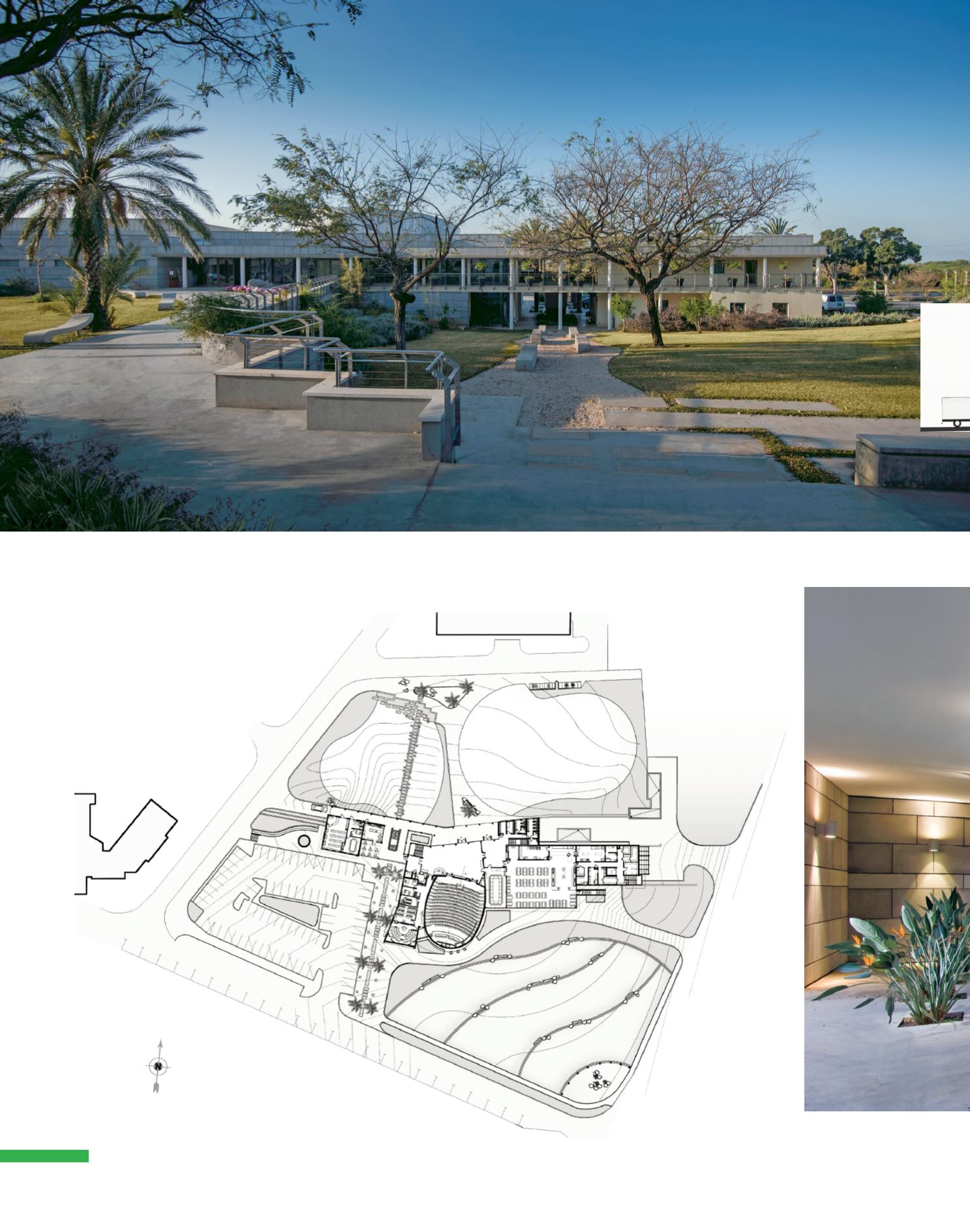

2016
אוגוסט
106
אדריכלות ישראלית
|
בניין רב תכליתי בנחל שורק
85
|
Multi-functioning building at Nahal Soreq
Above:
North-east façade of the administrative wing.
Drawing below:
Upper floor plan.
Right page, bottom:
The patio connecting
the two wings.
Poreh-Ya'akobi-Karni Architects
















