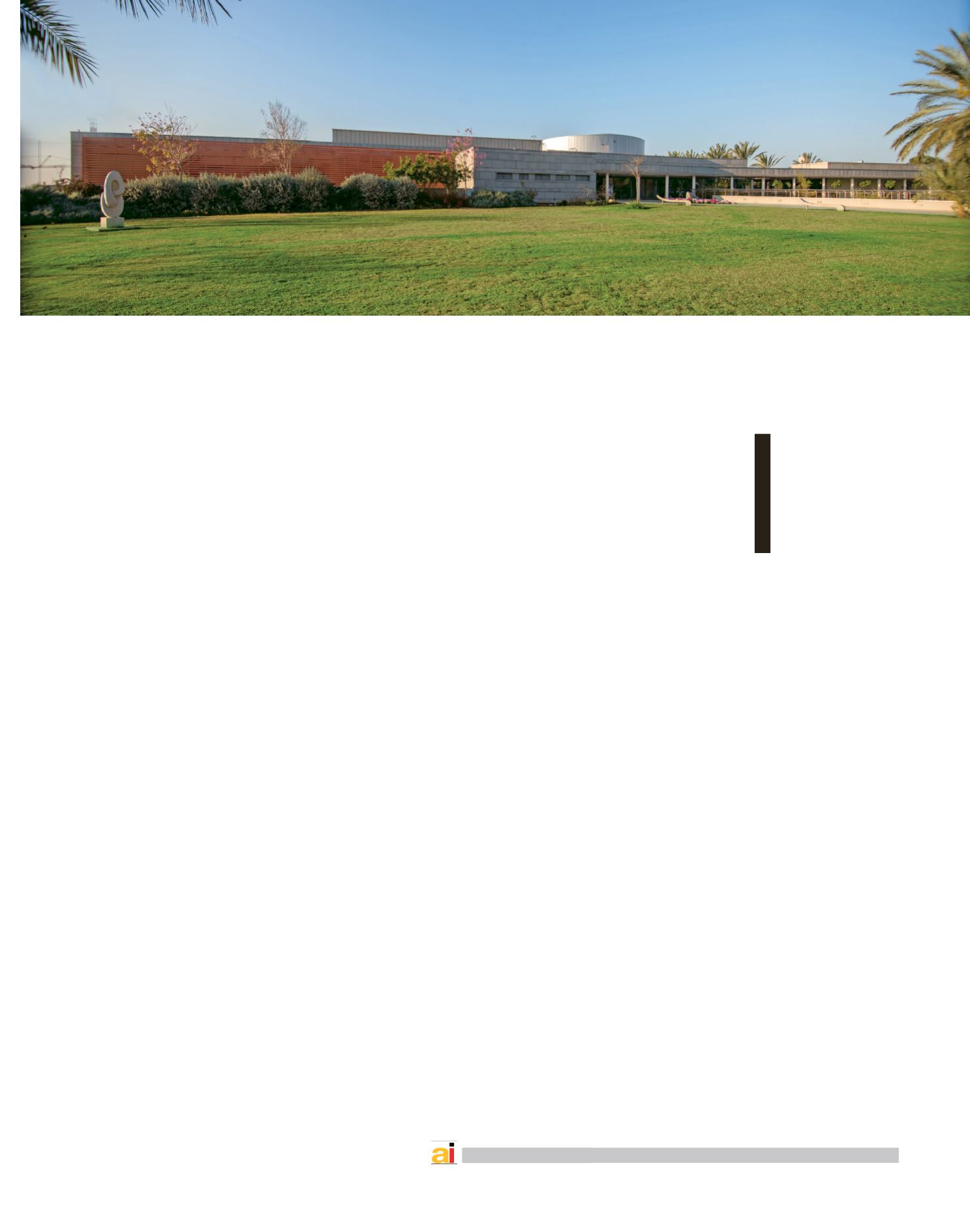

Multifunctional Building
|
Architecture of Israel #
106
|
August
2016
|
page
english
Located at the entrance to the research campus at Nahal Soreq, the complex extends
over about 1.7 acres, 4.500 sq.m of which are built.
The initial program dictated a dining room with kitchen, but in the course of the work it
developed into a multi-functioning complex that encompasses all the public functions
of the campus: dining rooms, kitchen, cafeteria, an auditorium with 350 seats,
classrooms, offices, a shelter that serves as a gym, an infirmary, library, and archives
located in two wings, each of which has two storeys, with an arcade between them.
The selected concept behind the design was of a horizontally-shaped building
integrated into the topography, while maintaining a relatively low shadow that does
not block the view of the other buildings. The location of the building near the entrance
to the Kiriya, gives the complex the appearance of a gate-way.
Proximity to the sea dictated the use of durable finishing materials such as bare
concrete, aluminum sheets, and silicate bricks, reminiscent of the existing buildings.
Letting the landscape into the building is enabled by glazed screening walls, including
those bordering the arcade between the buildings.
Poreh Ya'akobi Karni Architects
Architect partner: Eli Ya’akobi
Architect partner: Hadar Karni
Leading architect: Ole Borochov Reichman
Photos: Eli Gross
Kitchen, dining room and all the rest
multifunctional
at nahal soreq
bonnie Evans
61
















