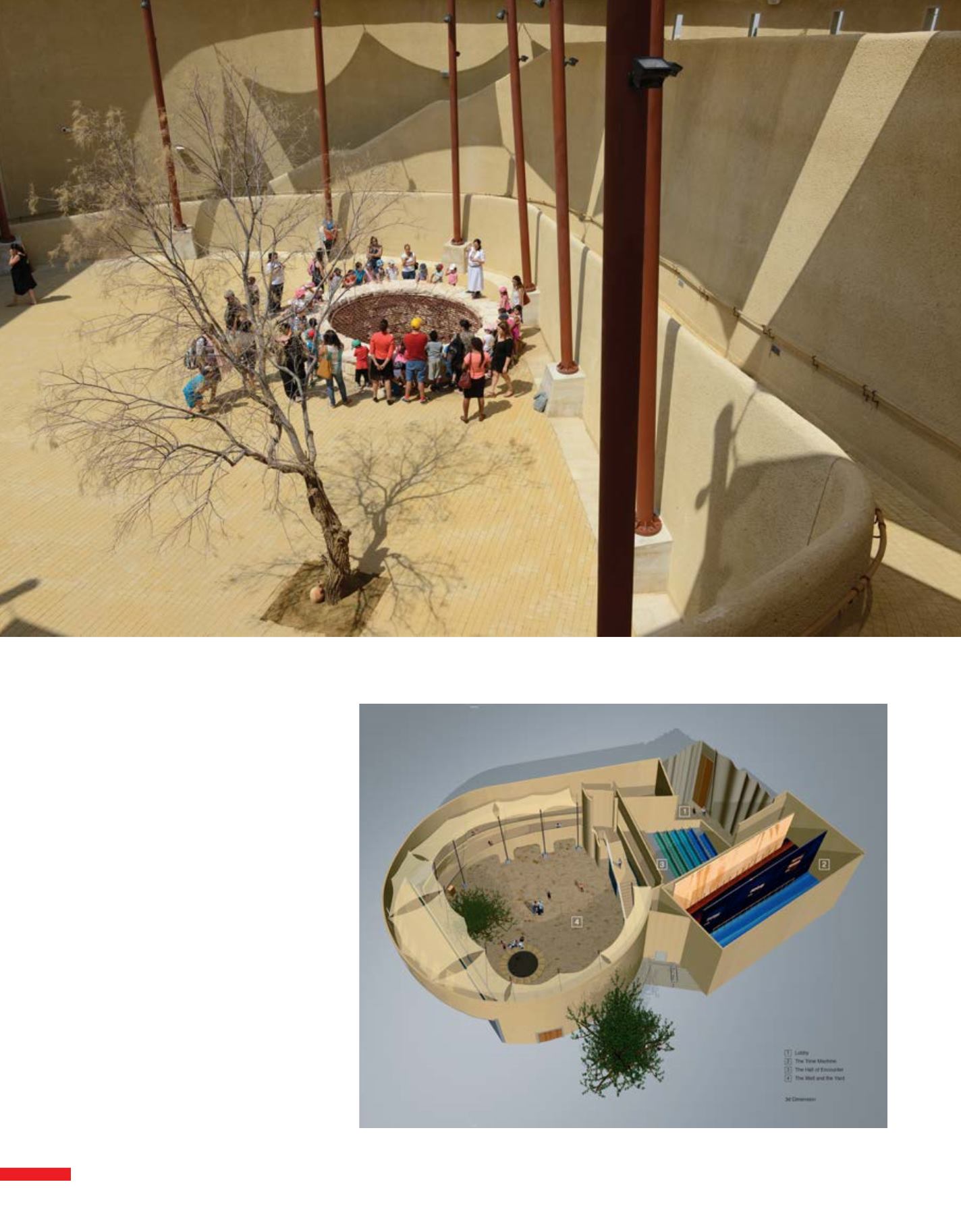

2016
מאי
105
אדריכלות ישראלית
|
1-4
פרויקט השנה - מקומות
83
|
Abraham's Well, Visitors' Center
Beer Sheva, 2013
Spanning 1,400 sm. the center consists of a two-
story building and a courtyard where, according
to tradition, Abraham’s well is situated.
A corrugated concrete wall designed as a tent
flap opens onto a lobby, where landmarks from
Abraham's life are described on four ramps.
The visitors route ends at a three-dimensional
screen, behind which is revealed the historic
well, reachable by the 4 descending ramps.
Eli Armon Architects.
















