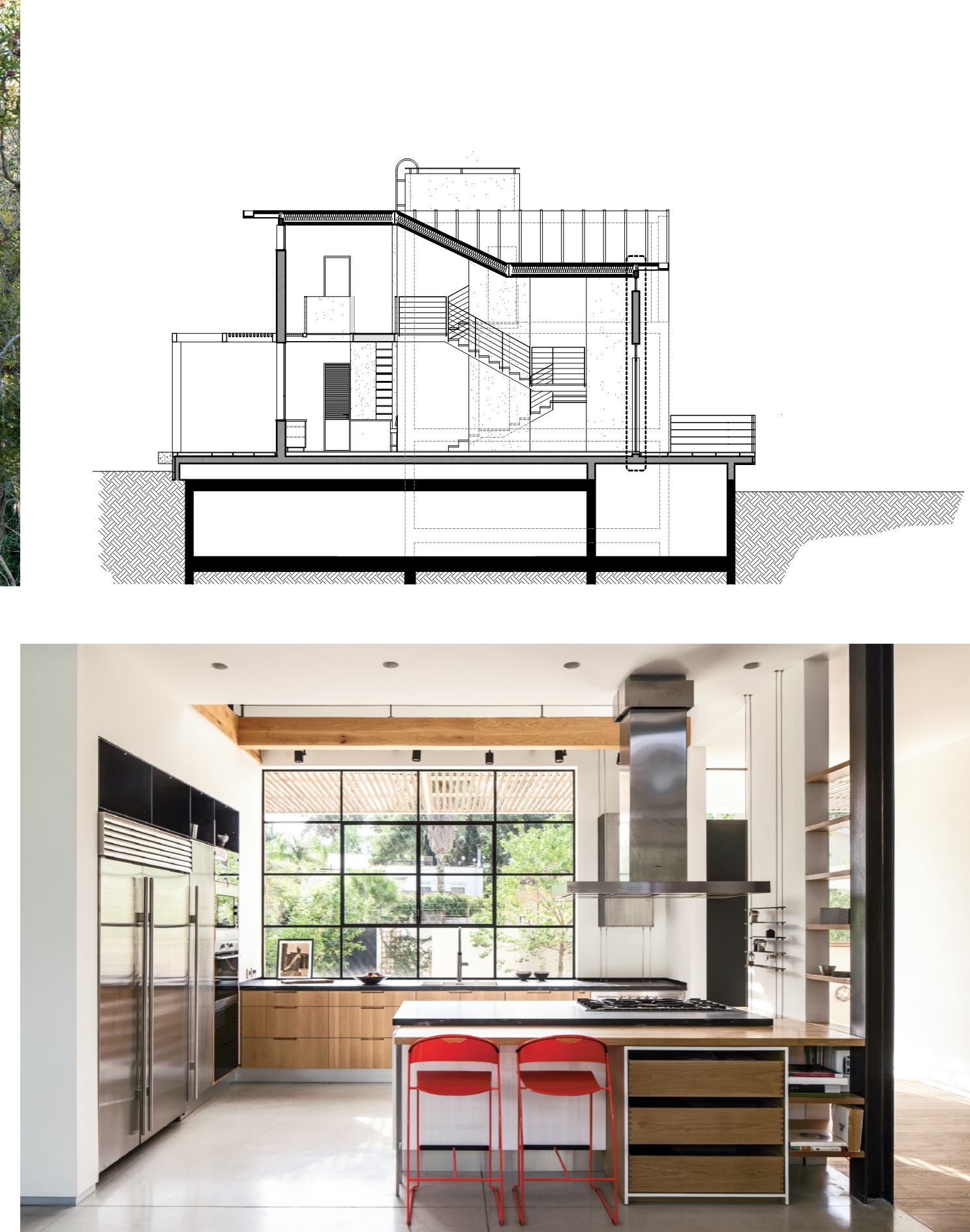

House at Karmei Yosef
|
Architecture of Israel #
106
|
August
2016
|
page
english
85
החתך משקף את חלוקת הבית לשלישים, המתבטאת גם
בשרטוט:
בקיפולי הגג.
המטבח.
למטה:
חדר השינה הנפתח אל הנוף דרך מרפסת.
בעמוד השמאלי:
מחיצות זכוכית שקופות במקלחון משמרות את הקשר אל הנוף
למטה:
גם בחדר האמבטיה.
קדם שנער.
אדריכלית:
עמית גרון.
צילומים:
Drawing:
The section illustrates the division of the
house into thirds.
Bottom:
The kitchen.
Left page, top:
The bedroom overlooking the view
beyond the veranda.
Left page, bottom:
Transparent partitions in the
shower maintain the relationship with the outside.
Architect Kedem Shinar
















