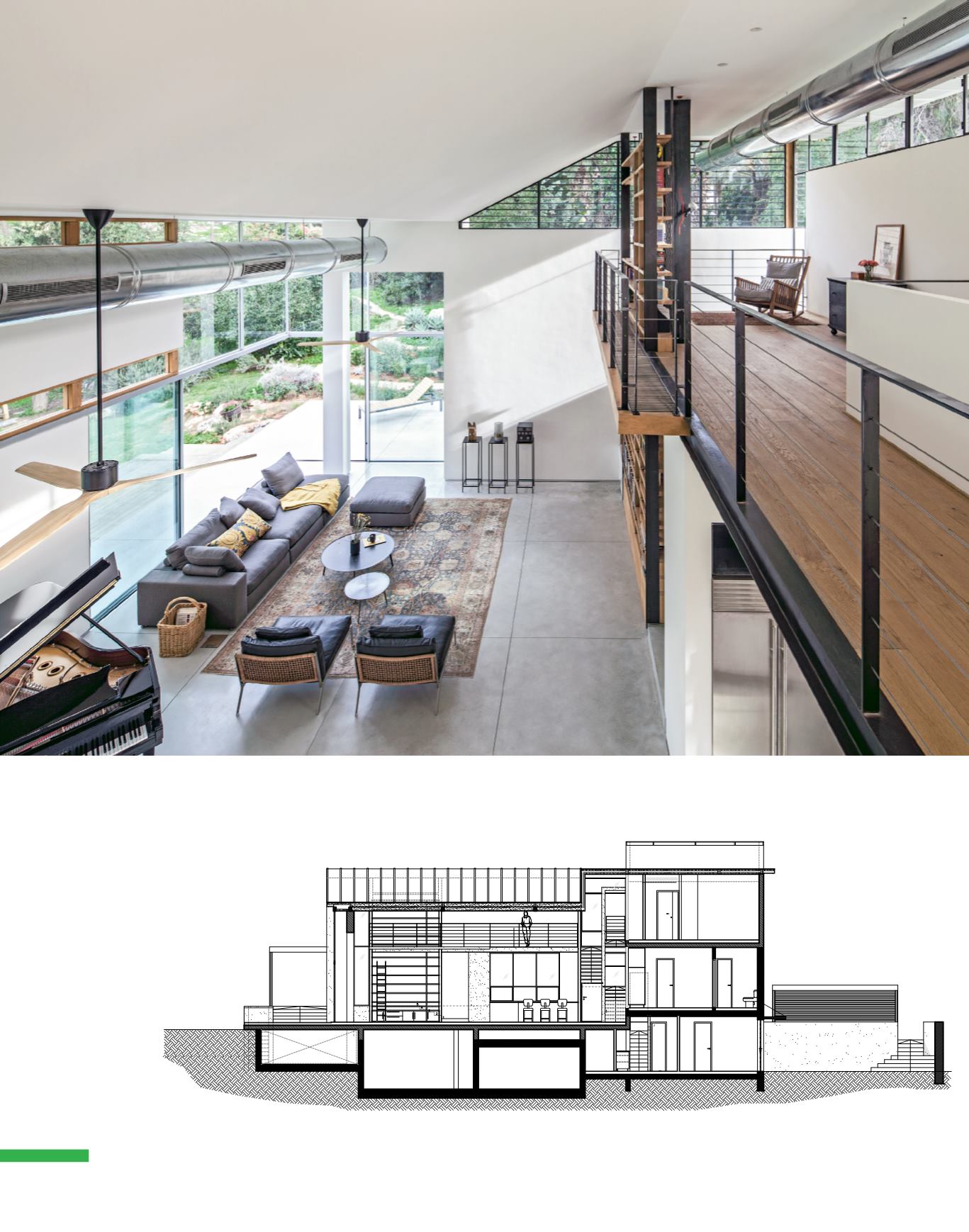

2016
אוגוסט
106
אדריכלות ישראלית
|
בית בכרמי יוסף
51
|
This page:
The upper floor plan accentuates the
connection with the gound floor, inter alia by a
“hole” in the bridge (seen in the section) through
which the kitchen beneath can be seen.
Right page:
The wall at the center of the stairs
bends to create the entrance to the bedroom.
Architect Kedem Shinar
















