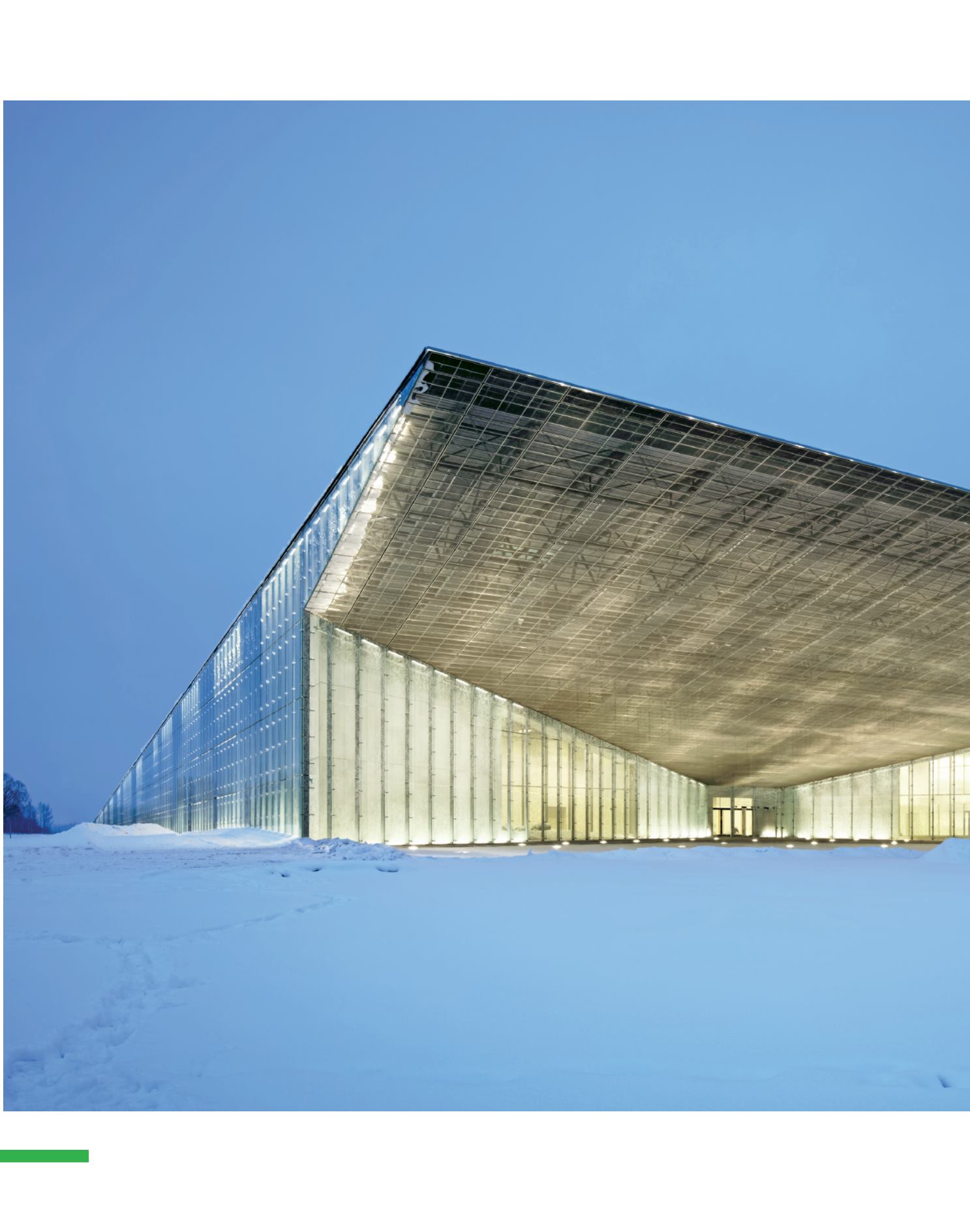

2016
אוגוסט
106
אדריכלות ישראלית
|
דוראל-חוטמה-טיין אדריכלים
67
|
Estonian National Museum
Main entrance under a 40m canopy with a metal mesh ceiling.
Drawing:
Most of the public functions are on the ground floor -
exhibition halls, library, auditorium, theater, restaurants, shops, etc.
The upper floor is dedicated mainly to the offices, education
and research areas, while the underground floor contains the
ethnographic collection archives of about 150,000 objects.
Dorell Ghotmeh Tane / Architects (DGT)
Photo:
Takuji Shimmura.
















